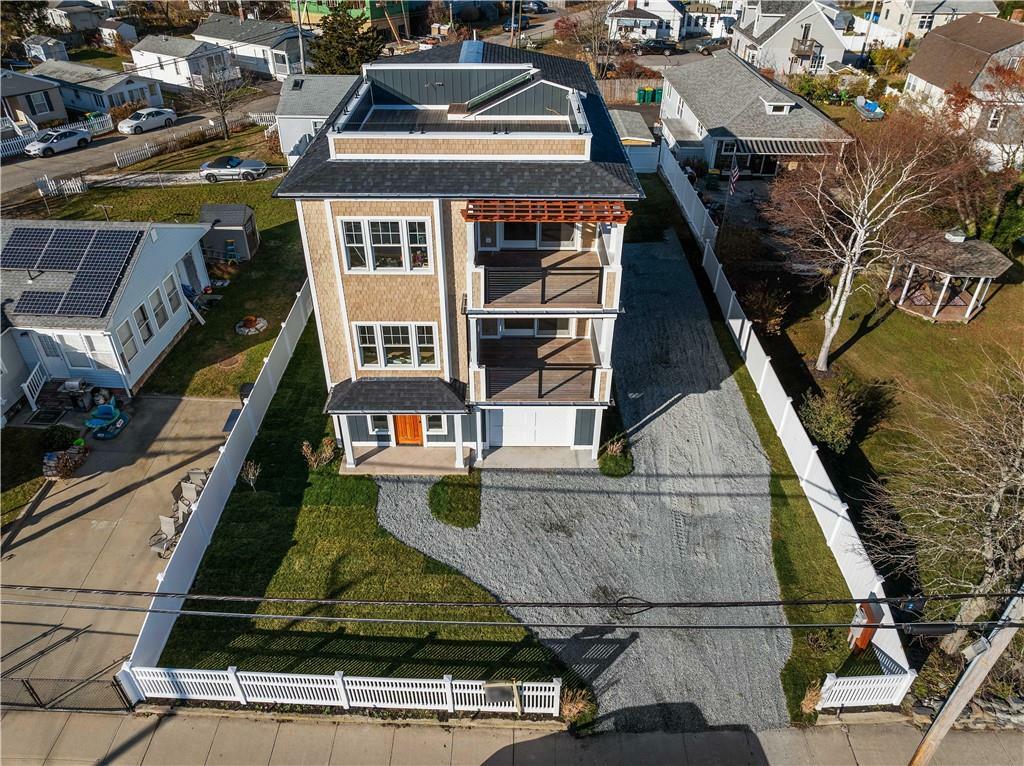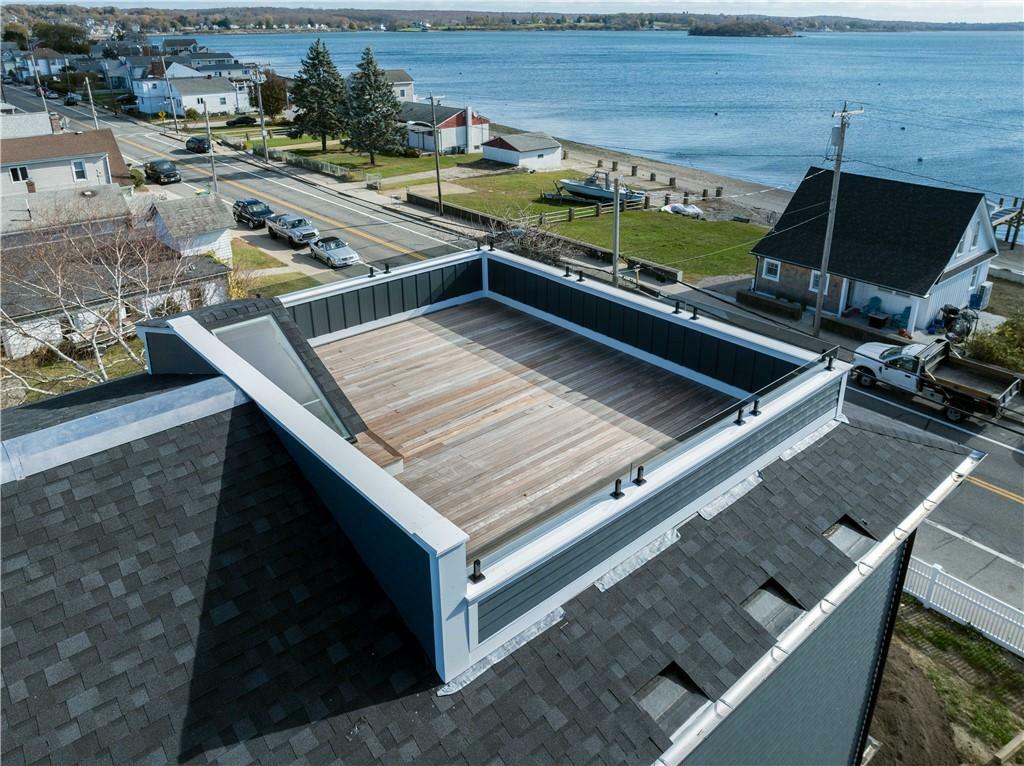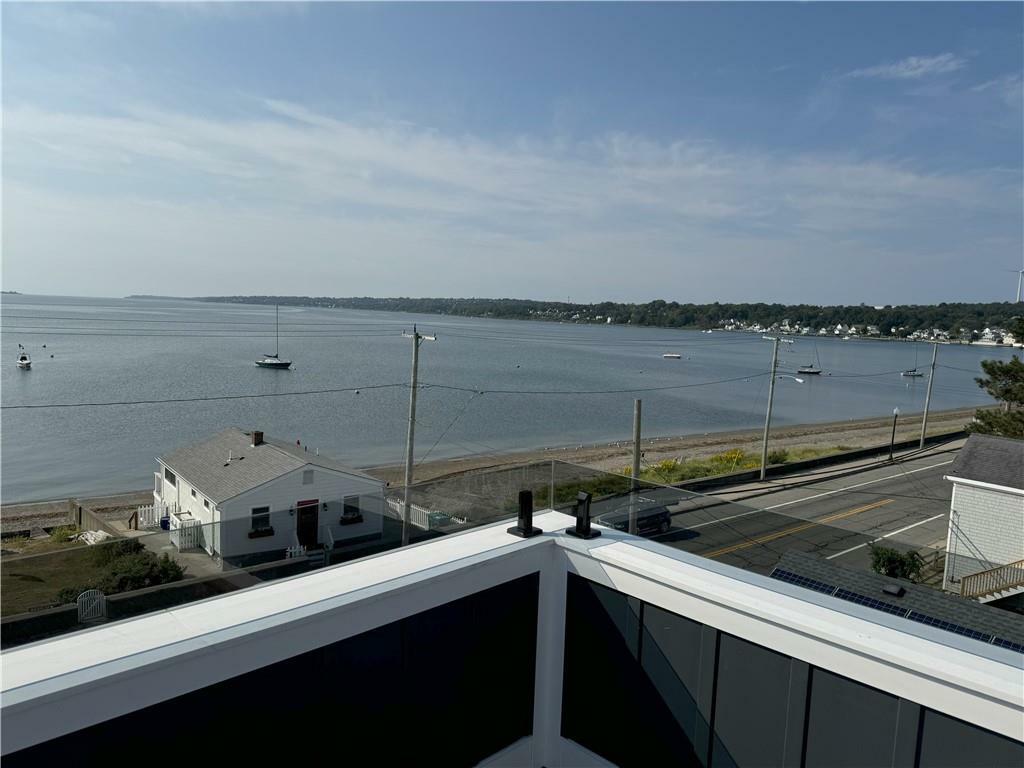


Listing Courtesy of: RHODE ISLAND / Century 21 Topsail Realty / David Durot
386 Park Avenue Portsmouth, RI 02871
Active (268 Days)
$2,100,000
MLS #:
1360133
1360133
Taxes
$3,200(2023)
$3,200(2023)
Lot Size
6,969 SQFT
6,969 SQFT
Type
Single-Family Home
Single-Family Home
Year Built
2024
2024
Style
Contemporary
Contemporary
Views
Saltwater View, Water
Saltwater View, Water
County
Newport County
Newport County
Community
Island Park
Island Park
Listed By
David Durot, Century 21 Topsail Realty
Source
RHODE ISLAND
Last checked Feb 23 2025 at 6:02 AM GMT+0000
RHODE ISLAND
Last checked Feb 23 2025 at 6:02 AM GMT+0000
Bathroom Details
- Full Bathrooms: 5
Interior Features
- Windows: Storm Window(s)
- Windows: Insulated Glass Windows
- Electric Water Heater
- Walls
- Floors
- Insulation: Ceiling
- Plumbing: Pvc
- Plaster
- Walls: Dry Wall
Subdivision
- Island Park
Lot Information
- Sidewalks
- Fenced
Property Features
- Fireplace: None
- Fireplace: 1
- Foundation: Pillar/Post/Pier
- Foundation: Concrete Perimeter
Heating and Cooling
- Heat Pump
- Central
- Central Air
- Bottle Gas
- Electric
Basement Information
- Unfinished
- Interior and Exterior
- None
Flooring
- Hardwood
Utility Information
- Sewer: Septic Tank
Garage
- Attached Garage
Parking
- Total: 3
- Attached
Stories
- 3
Living Area
- 3,600 sqft
Location
Estimated Monthly Mortgage Payment
*Based on Fixed Interest Rate withe a 30 year term, principal and interest only
Listing price
Down payment
%
Interest rate
%Mortgage calculator estimates are provided by C21 Topsail Realty and are intended for information use only. Your payments may be higher or lower and all loans are subject to credit approval.
Disclaimer: IDX information is provided exclusively for consumers’ personal, non-commercial use and may not be used for any purpose other than to identify prospective properties consumers may be interested in purchasing. Information is deemed reliable but is not guaranteed. © 2025 State-Wide Multiple Listing Service. All rights reserved. 2/22/25 22:02



Description